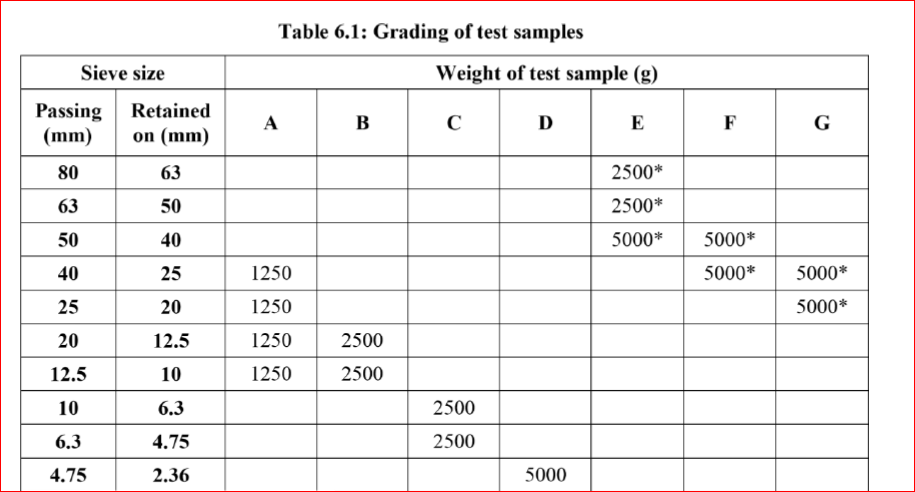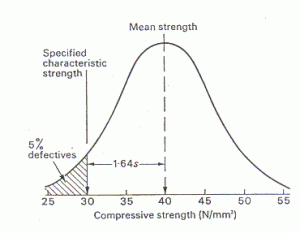==>> MOMENT DISTRIBUTION METHOD
OR
[HARDY -CROSS METHOD]
OR
METHOD OF SUCCESSIVE APPROXIMATION<<==
==>> It is based on stiffness approach and stiffness is defined as the moment required to produce unit rotation....
FIRST we have to clear all terms which we are going to learn in this method
K=STIFFNESS,
I=MOMENT OF INERTIA,
E=MODULUS OF ELASTICITY
L=LENGTH OF WHOLE SPAN
In this method some formulas are given bellow ==>>
1==>> If the far end is fixed then stiffness is ==>> K= 4EI/L
2==>>If the far end is hinged then stiffness is ==>> K=3EI/L
3==>>If the far end is free then stiffness is ==>> K=0
Here is the example==>>
Fixed far end are==>> OB and OD
Free far end are==>> OF
Hinged far end are==>> OC and OE
Length of each span OB=L1 ,,, OD=L2 ,,, OF =L3 ,,, OC=L4 ,,, OE=L5
Now we have to calculate individual and total stiffness==>>
Stiffness of OB IS ==>> K1=4EI / L1 [FAR END B IS FIXED]
Stiffness of OD is ==>> K2=4EI / L2 [FAR END D IS FIXED]
Stiffness of OF is ==>> K3=K=0 [FAR END F IS FREE]
Stiffness of OC is ==>> K4=3EI / L4 [FAR END C IS HINGED]
Stiffness of OE is ==>> K5=3EI / L5 [FAR END E IS HINGED]
Now we have to calculate TOTAL STIFFNESS ,so
TOTAL STIFFNESS ==>>K=K1+K2+K3+K4+K5
K=4EI / L1+4EI / L2+0+3EI / L4+3EI / L5
After this steps we have to calculate RELATIVE STIFFNESS ==>>
RELATIVE STIFFNESS is defined as the individual stiffness/total stiffness
==>>RELATIVE STIFFNESS of all members are==>>
For OB=K1 / K;
For OD=K2 / K;
For OF=K3 / K;
For OC=K4 / K;
For OE=K5 / K;
Some other terms used in MOMENT DISTRIBUTION METHOD are==>>
CARRY OVER MOMENT==>>
If moment M is applied at a joint B then carry over moment is the moment which is develop at the far end..
==>> If any beam fixed at one end and supported at other end ...then moment develop at the fixed end is half of the moment develop at the supported end...
A==>>FIXED END , B==>> SUPPORTED END...
MOMENT AT B= M
Then MOMENT develop in A is = M / 2;
CARRY OVER FACTOR==>> is given by
CARRY OVER MOMENT / APPLIED MOMENT
MOMENT ABOUT A / MOMENT ABOUT B




















